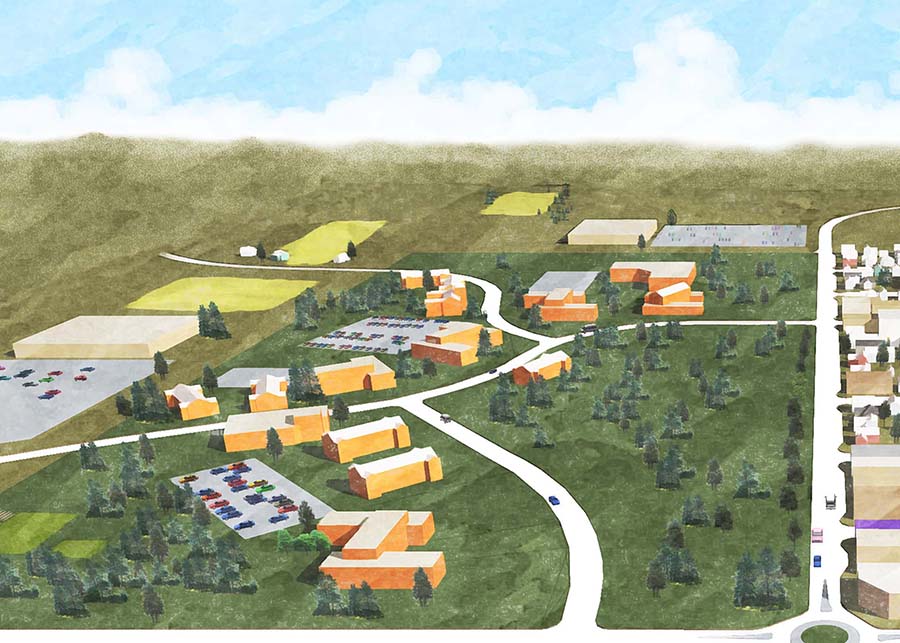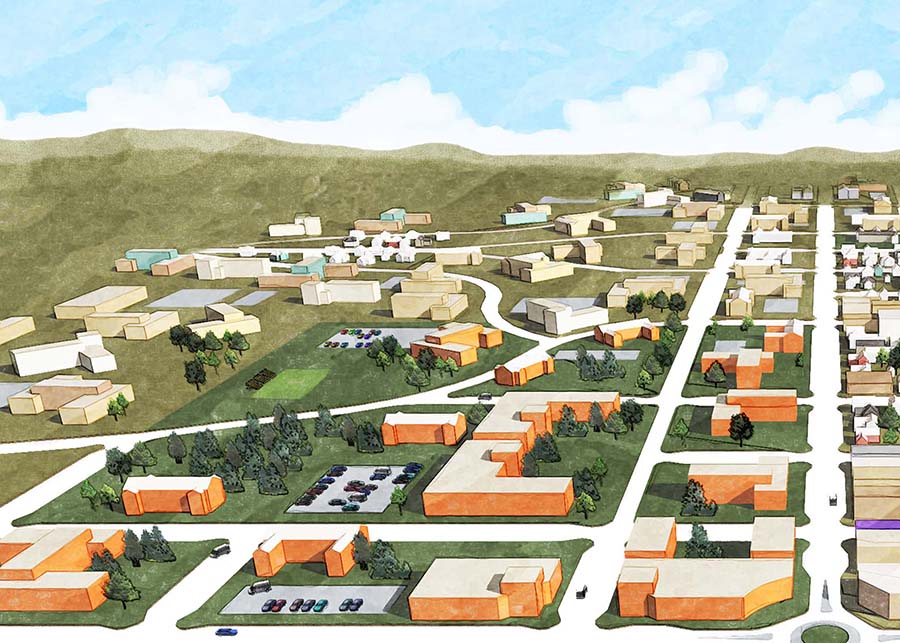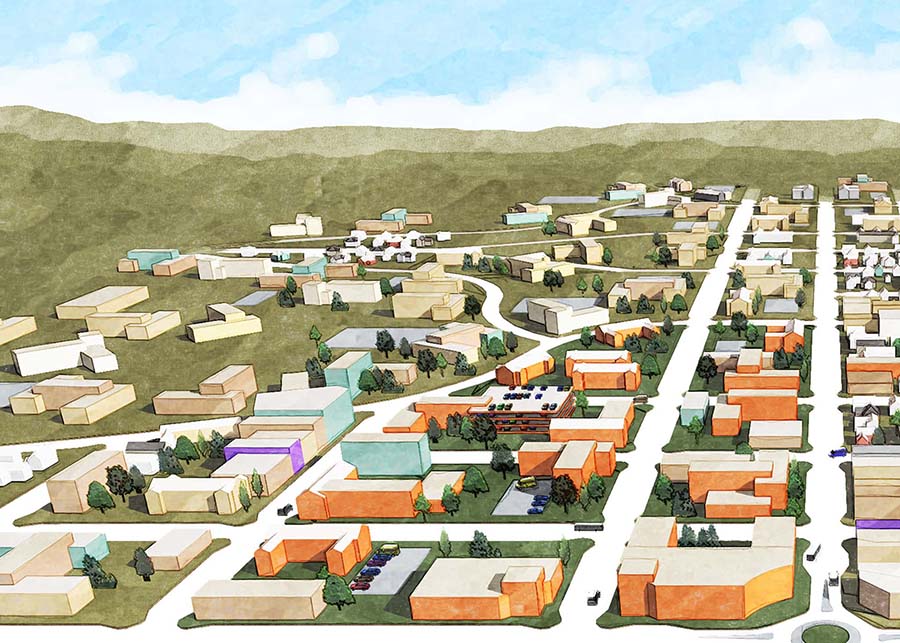OSU Cascades Visioning
- Location | Bend, OR
- Completed | 2011
In 2011 after the unveiling of the Living Cities Design Competition, Stacey and Rachel (at Ambient Architecture) and Steven Ames were approached by OSU-Cascades to provide an urban campus vision for the new 4-year university campus in Bend. Given a free hand to place a campus anywhere in Bend, the team chose a mix of undeveloped lands on the West Side of Bend. The project focused on the year 2030 and projected student population growth that could easily be accommodated to 2050 and beyond.
Between 2011 and 2013 the team came created a series of hand-drawn and digital renderings to accompany their extensive site study. The visuals you see here represent a three tiered “town-grown” transition for the campus. The first, “separate” visual depicts the traditional academic enclave, one separate and having little to do with its surrounding community. Next, the "Separate but Connected" campus model is one that blends open spaces on the campus with a closer integration with the surrounding community. Finally, the "Urban-Integrated" campus model is fully immersed into the fabric of the surrounding community becoming more of a district than a campus.
Based on benchmark metrics for higher education and reflecting forecast for Central Oregon, the campus will expand over time as student population grows. New classrooms, parking needs, and student housing is fully considered. The vision also includes a ‘repurposed’ use for an optional South Campus that could redevelop the existing buildings, infrastructure and landscape of the Mill Point Business Campus. Stacey is still an active member of OSU-Cascades's Campus Expansion Advisory Committee.


