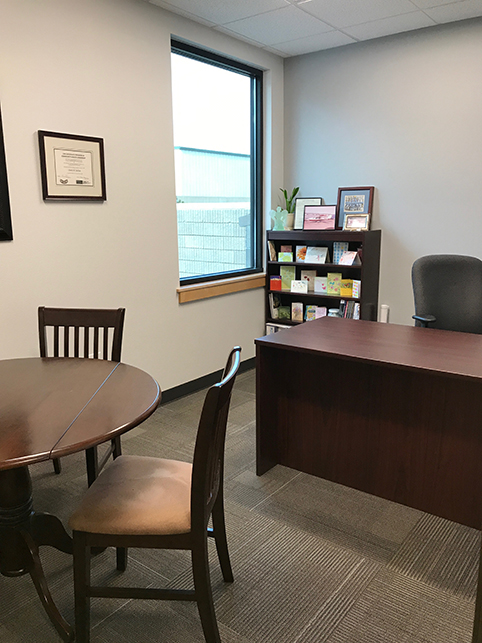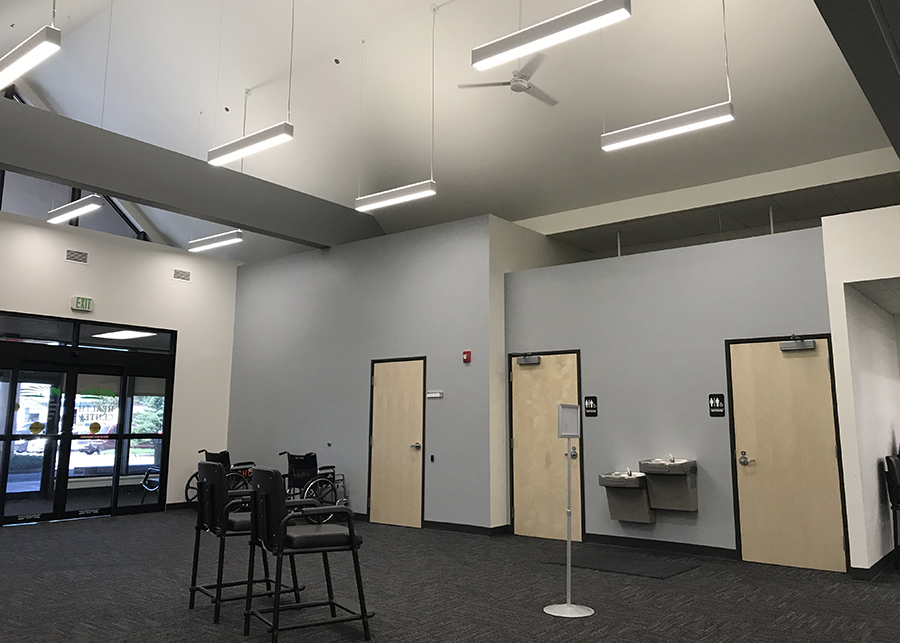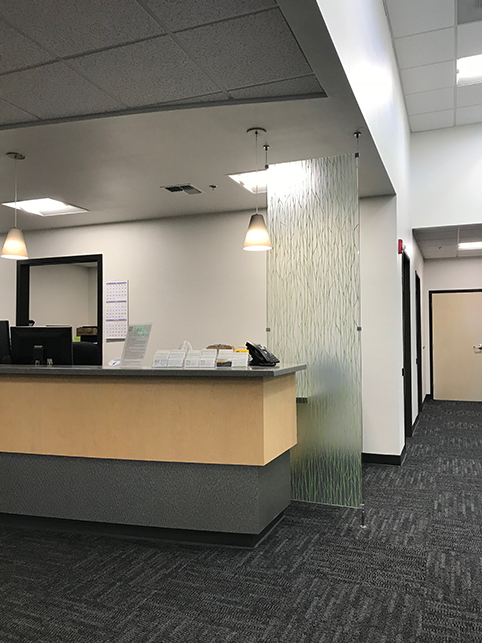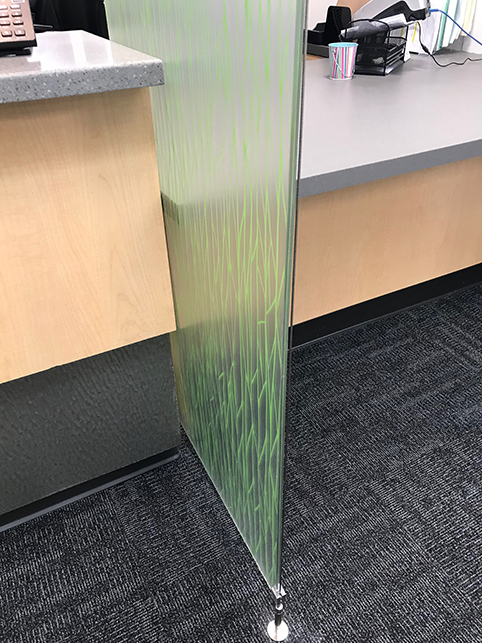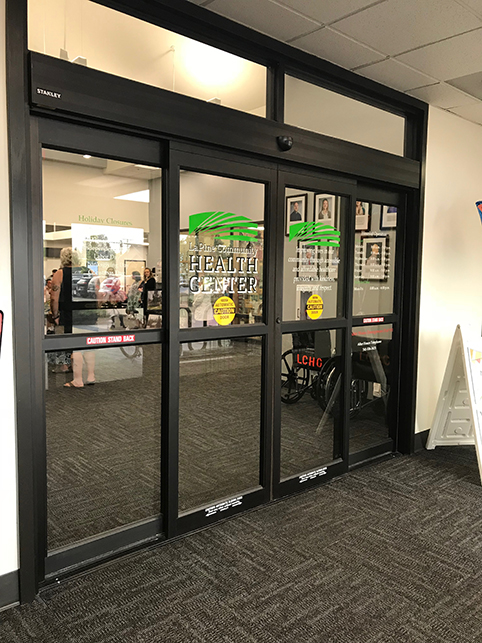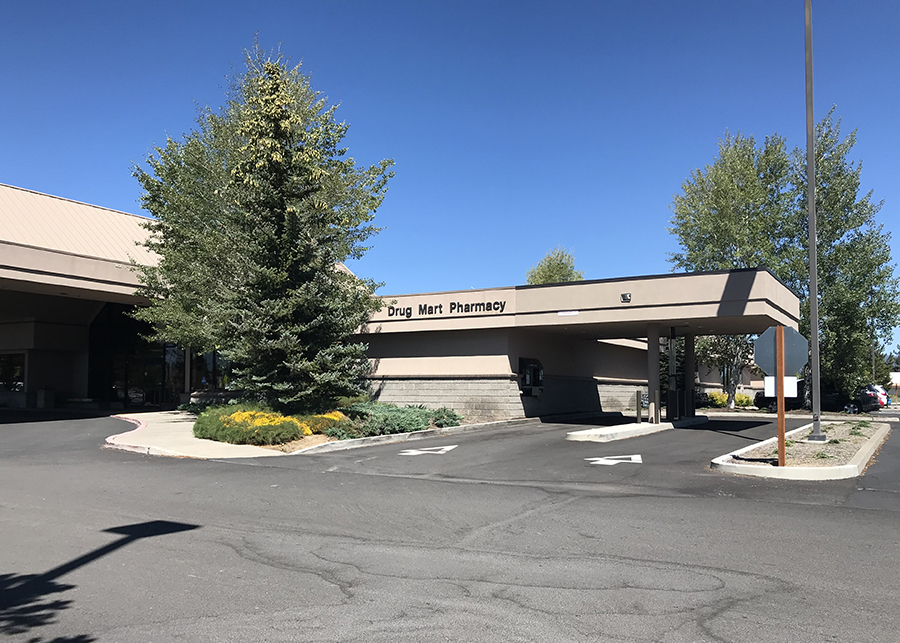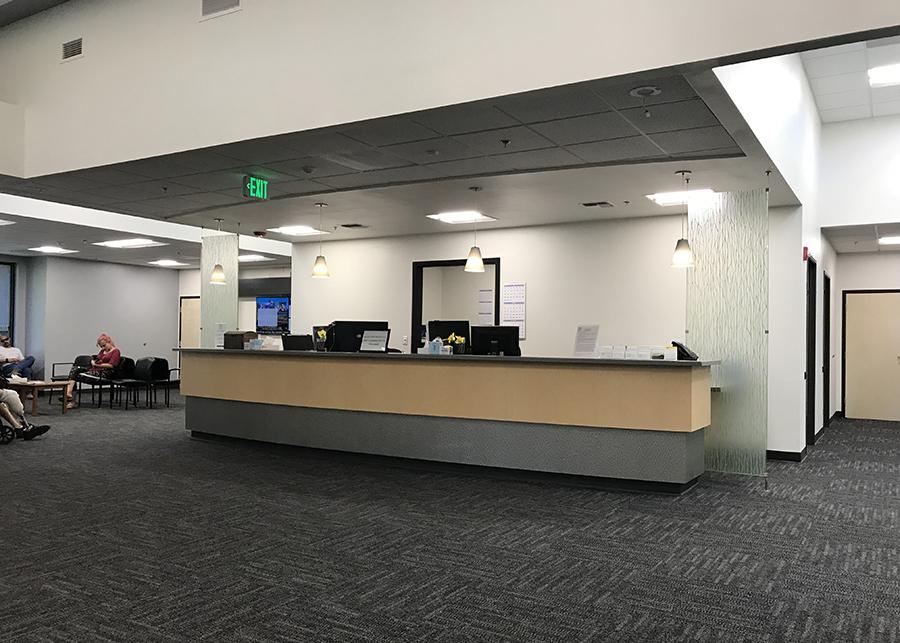La Pine Community Health Center
- Location | La Pine, OR
- Size | 5,400 SF Addition, 2,930 SF Renovation
- Status | Phase I completed June 2017, Phase II Completed June 2018
Phase l: A much-needed expansion to the existing La Pine Community Health Clinic medical facility adds nearly 5,400 square feet of space for new exam rooms, administration, IT, counseling, and a spacious and modern community meeting room. Site improvements also include new, dual-drive thru pharmacy access, additional parking, lighting and landscaping. A reception and waiting area remodel at the existing front entry was also completed.
Phase ll: Designed to match the existing addition, this 2,930 square foot medical office interior remodel includes a reception area, waiting area, conference rooms and offices, three new ADA restrooms, as well as fixture and finish upgrades to existing clinic restrooms. Two custom resin panels provide privacy to the check-in counters at the reception desk while adding a pop of playful color.
