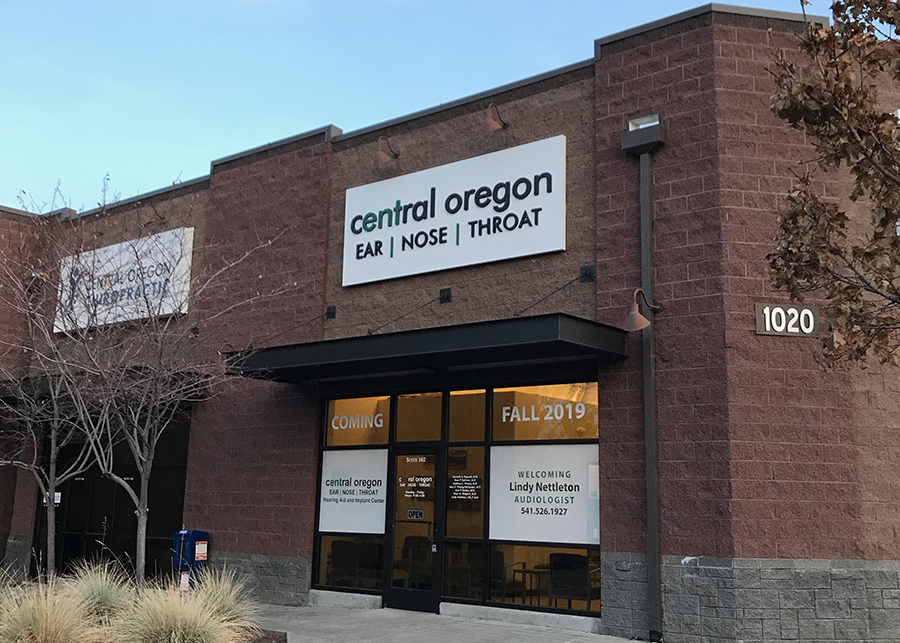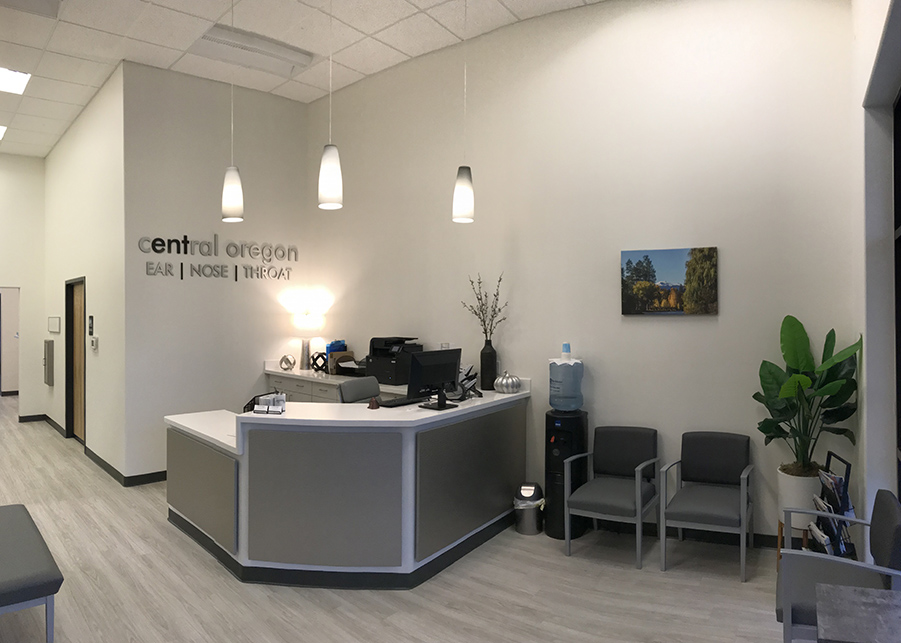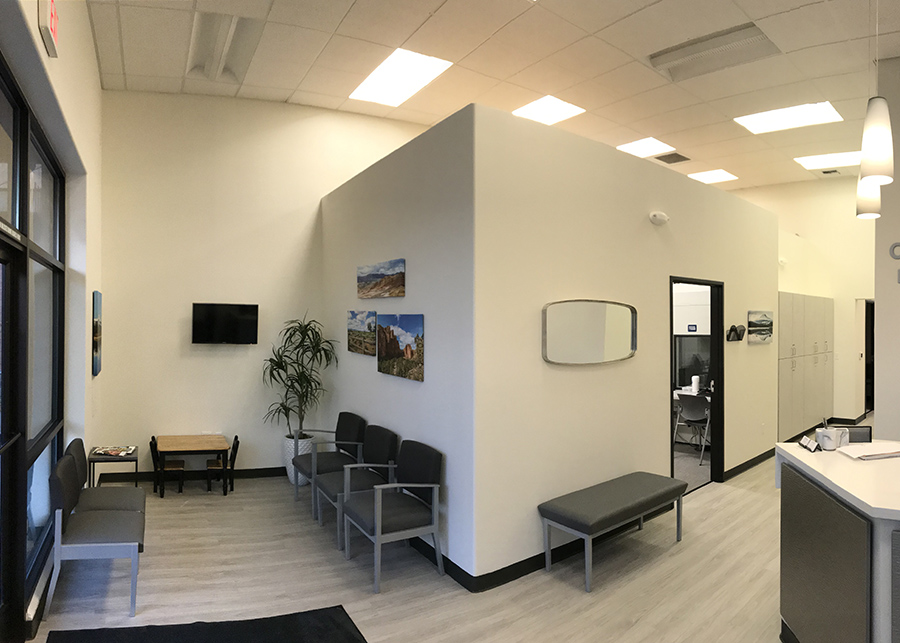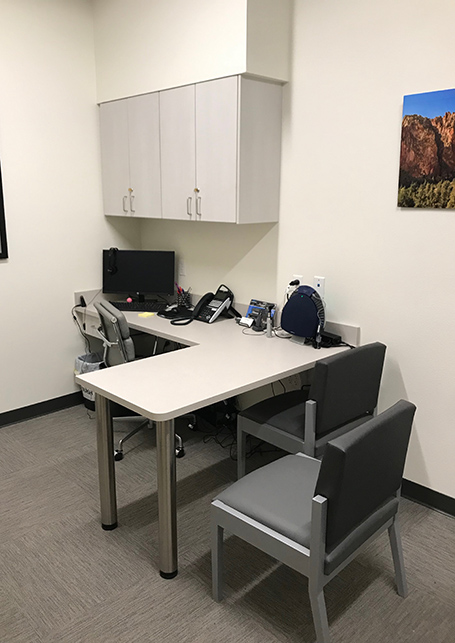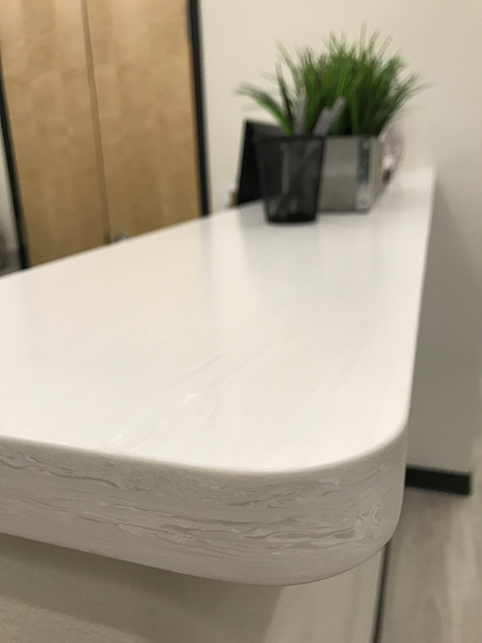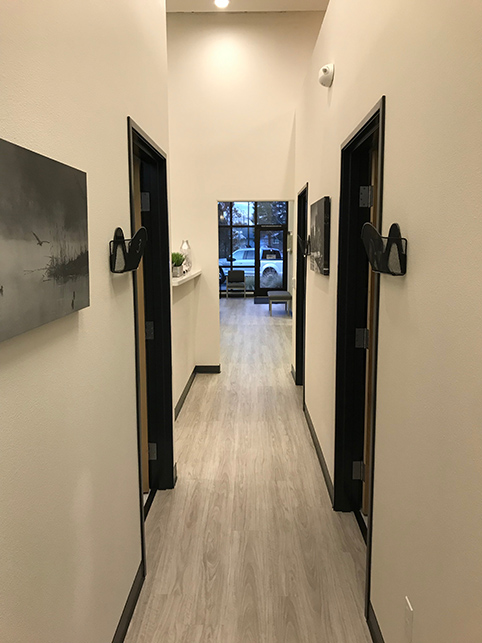Central Oregon Ear, Nose, & Throat
- Location | Redmond, OR
- Size | 1,300 SF
- Completed | Fall 2019
This project included the remodel of an existing medical office suite located in the multi-tenant Sheldon Building in Redmond. Together with CS Construction, Stemach Design + Architecture assisted in converting the space into a new clinic for Central Oregon Ear, Nose, and Throat. The medical suite required a new reception and waiting area with a small window at the office, three new exam rooms approximately 9x12 in size, one audiology suite, work stations, nurses stations, and various storage areas. Shades of grey paired with metallic accents and pops of green take the stage with this contemporary medical suite renovation.
