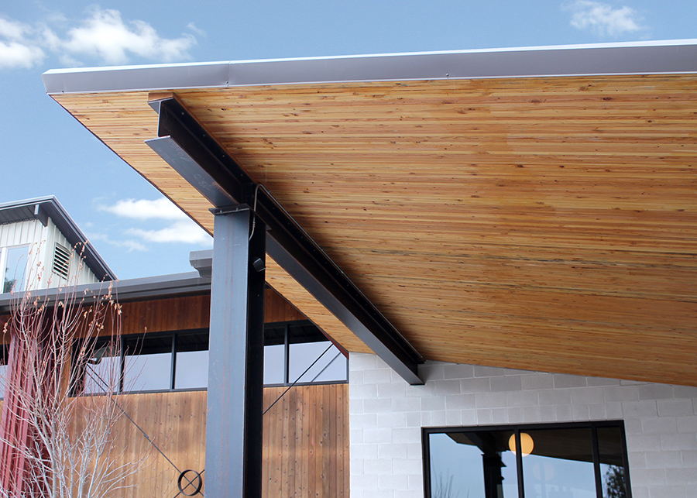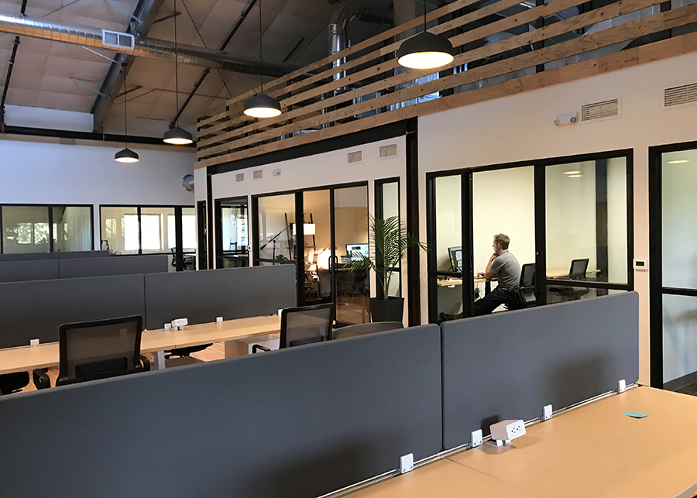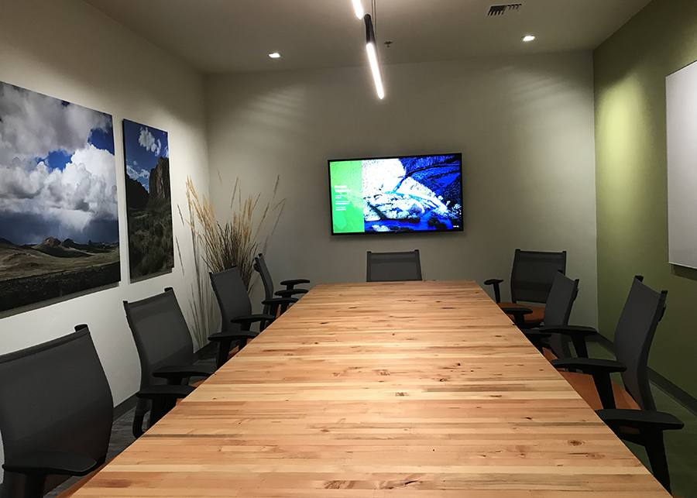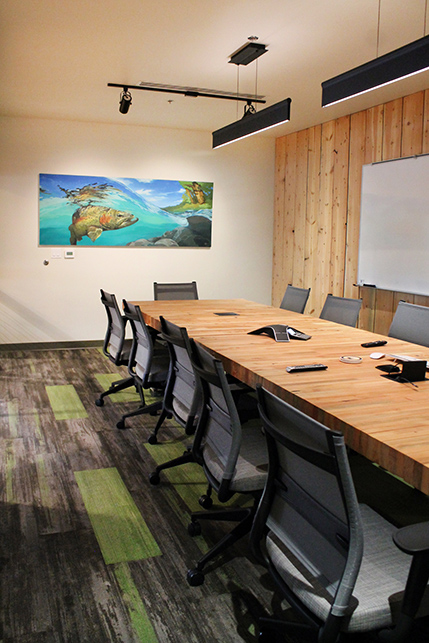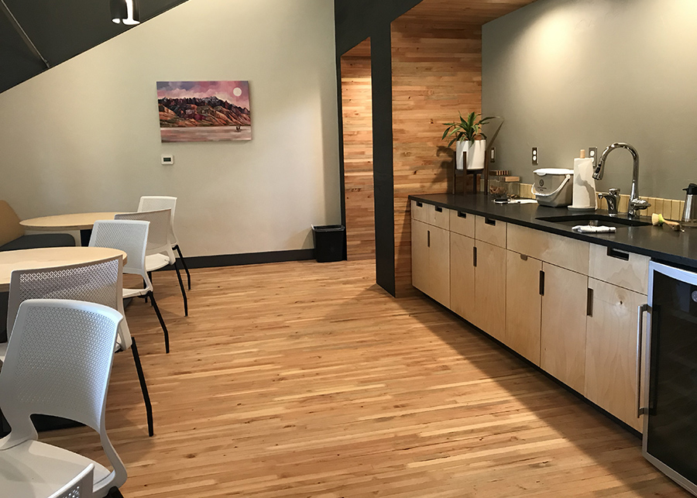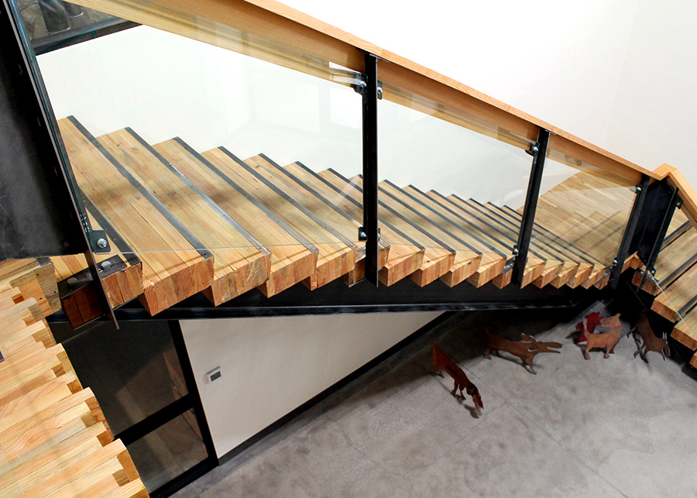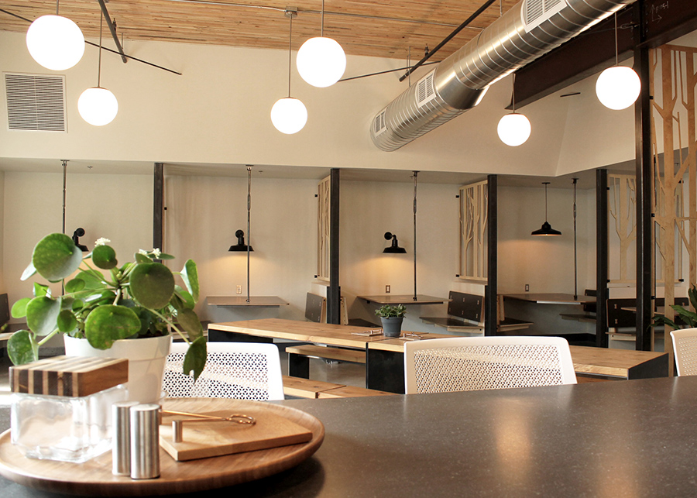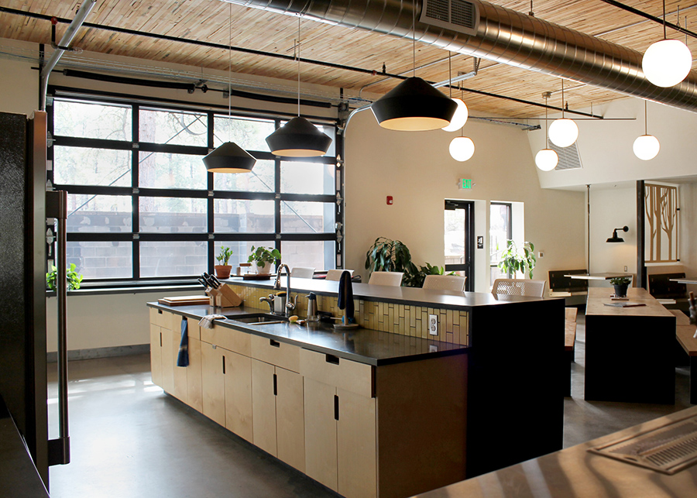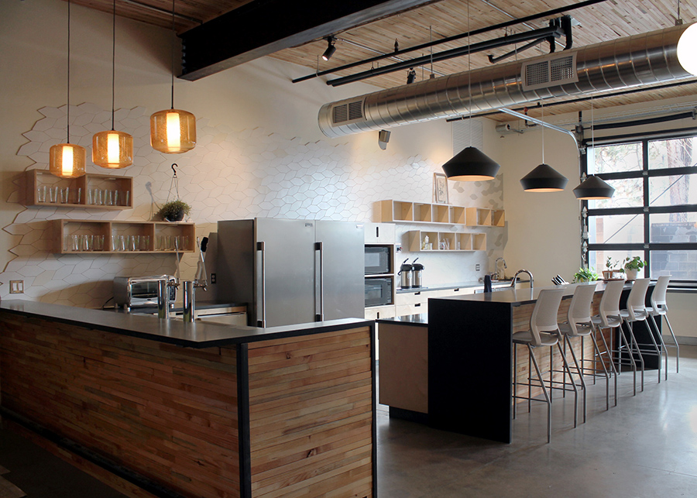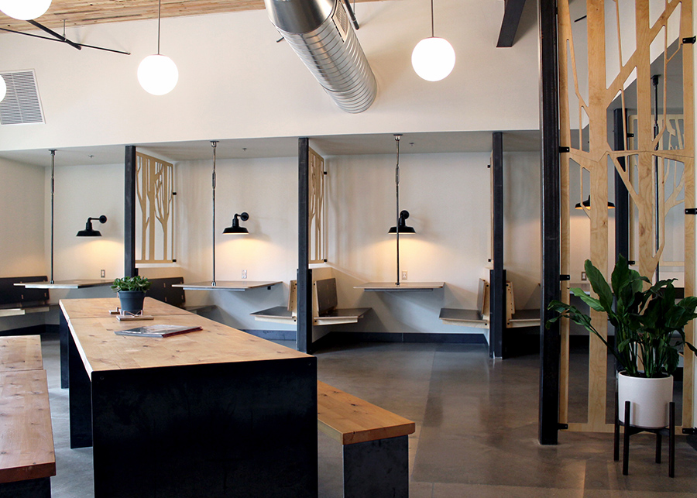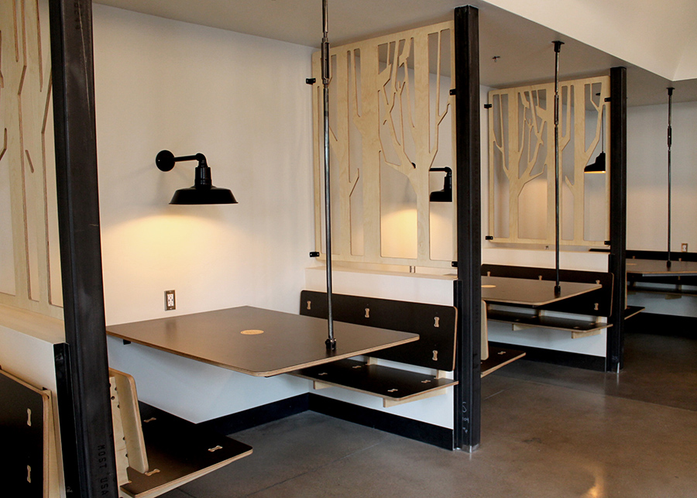Ruffwear Headquarters & Embark Co-working Space
- Location | Bend, OR
- Size | 30,000 SF
- Completed | February 2019
This 30,000 square foot project included the addition of a 14,500 square-foot second-floor built within the footprint of Ruffwear's existing metal building. The new second floor’s structure features the first nail-laminated timber construction in Central Oregon, an artful nod to the historic timber industry of the region. To create the iconic look, timber rejected by mills was finger-jointed and glued together to form engineered 2x8 boards that serve as the upstairs flooring and double as a ceiling to the offices below. The Stemach Design Team also created a shared lounge and kitchen, named “The Watering Hole,” including laser-cut table dividers and white leaf-shaped tiles.
Renovations to the entire building connect Ruffwear’s passion for the outdoors with the industrial building they inhabit. The building, cleverly named EMBARK, once functioned as Ruffwear’s R&D Headquarters and now features leasable co-working offices and light industrial space creating a sense of community and collaboration through the sharing of space and ideas.
